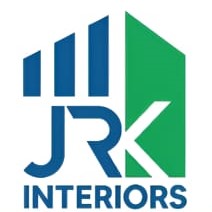Designing your dream kitchen starts with choosing the right layout. Whether you’re renovating your home or building from scratch, the kitchen layout plays a major role in functionality, aesthetics, and space optimization.
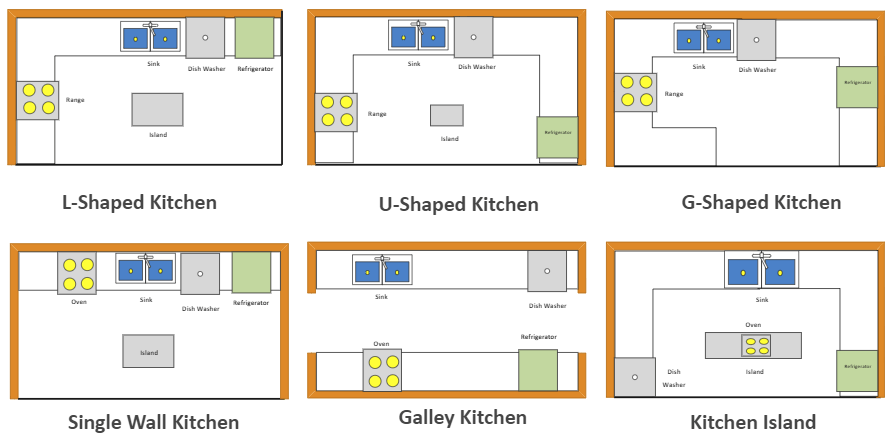
At JRK INTERIORS, Chennai’s leading interior design brand, we help you pick the perfect layout based on your space, lifestyle, and cooking habits. Here’s a complete guide to the most popular kitchen layouts in modern Indian homes:
1. Island Kitchen
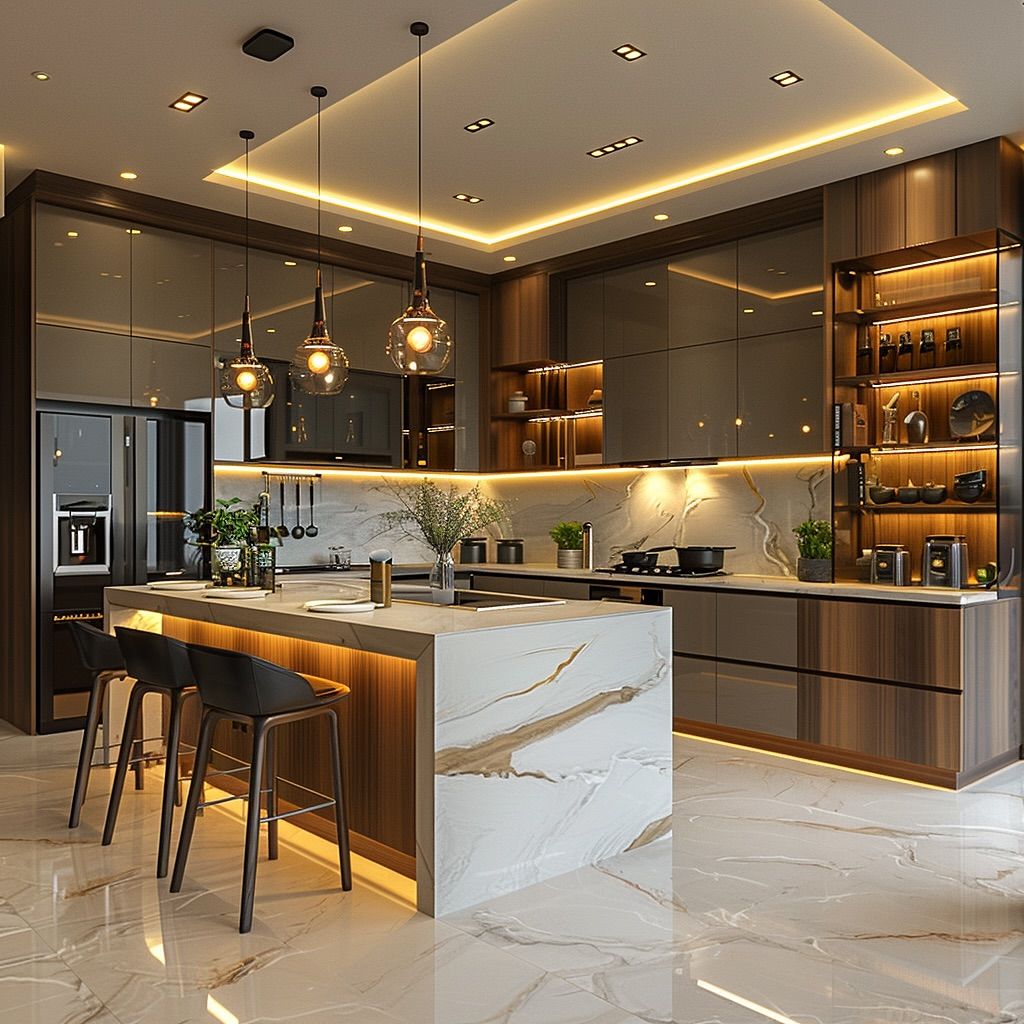
✅ Best for spacious homes and open-plan living
An island kitchen features a central counter that serves as a cooking area, dining spot, or extra workspace. This layout enhances social interaction and creates a luxurious feel.
Pros:
- Great for entertaining guests
- Extra storage and countertop space
- Can include a sink or hob
Ideal for: Large homes, open layouts, luxury apartments
2. Parallel Kitchen (Galley Style)
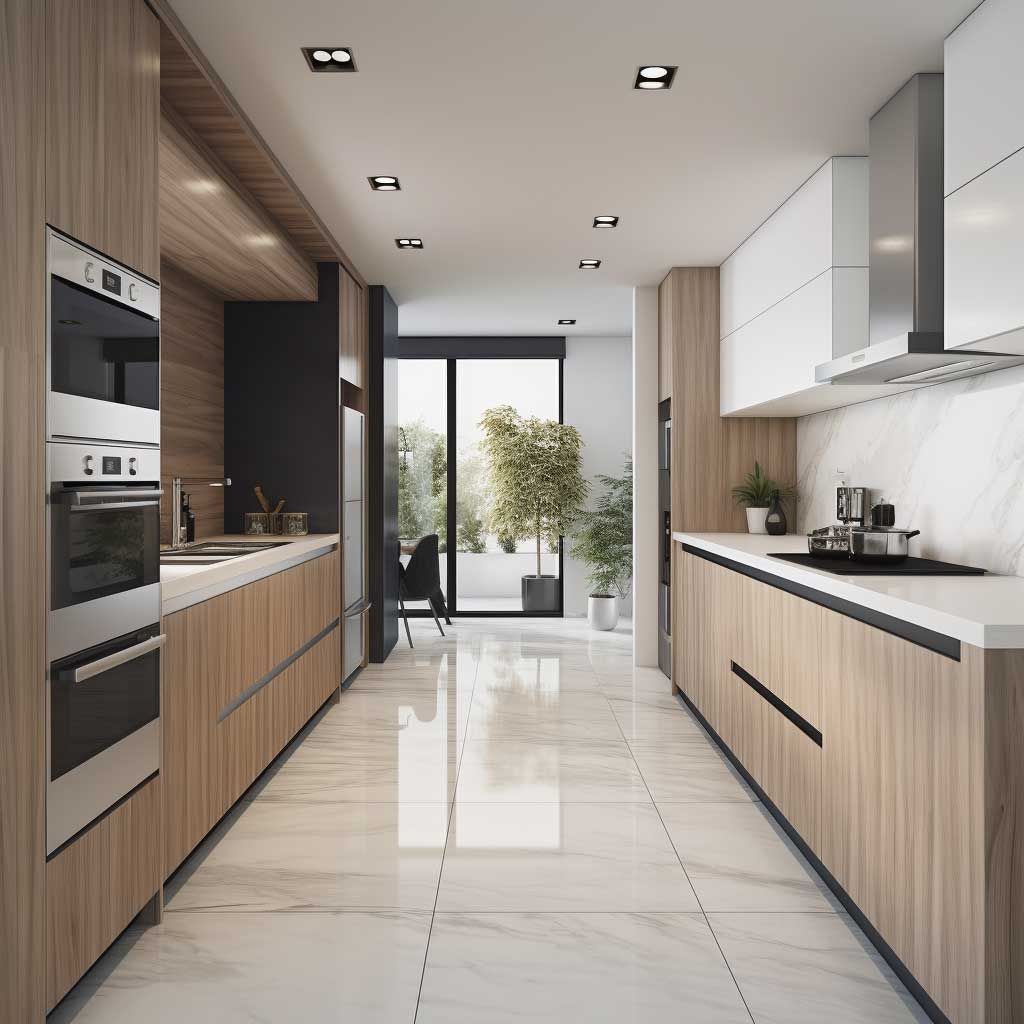
✅ Compact yet efficient
Also called a Galley kitchen, this layout consists of two parallel countertops. It provides ample storage and work space, making it a favourite for busy kitchens.
Pros:
- Efficient work triangle
- Suitable for small to medium spaces
- Easy to maintain
Ideal for: Apartments, narrow kitchen areas
3. Straight Kitchen (Single Wall)
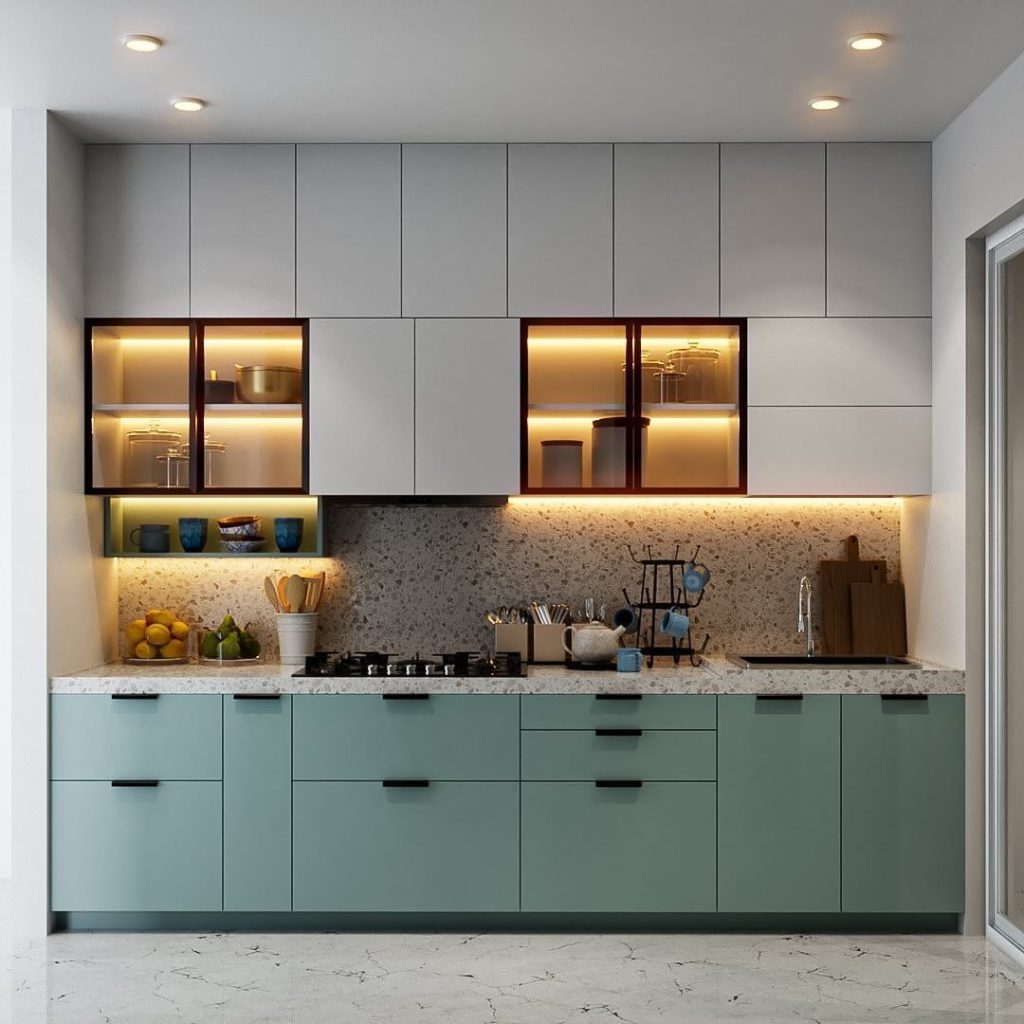
✅ Minimalist and modern
A straight kitchen is designed along a single wall, making it perfect for studio apartments and smaller homes.
Pros:
- Space-saving
- Clean and minimal design
- Easy to install
Ideal for: Small homes, studio flats, rental properties
4. L-Shape Kitchen
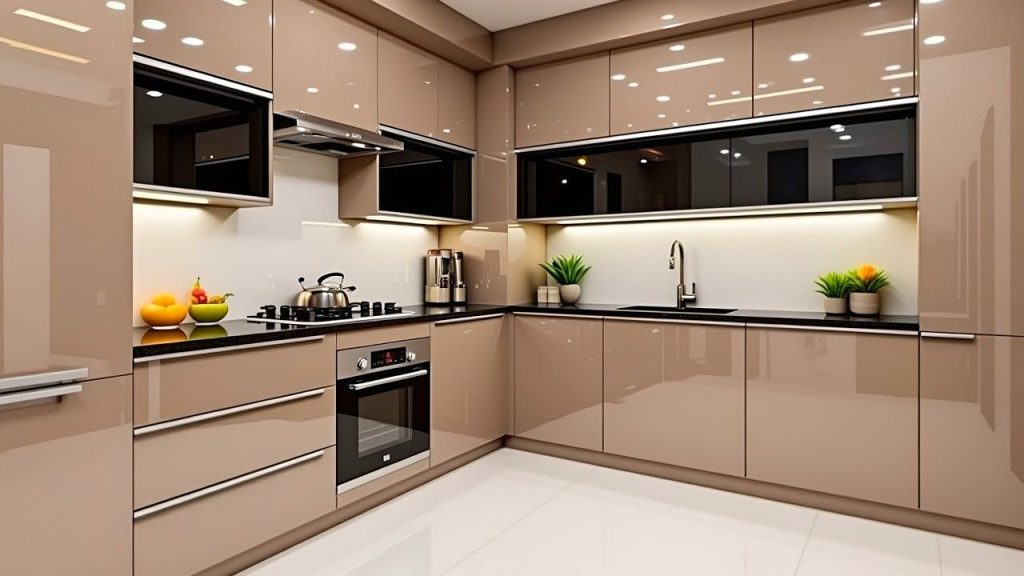
✅ The most common and versatile layout
This layout fits into two perpendicular walls, creating an efficient work triangle while keeping things open and accessible.
Pros:
- Works well in small to medium spaces
- Allows corner space utilization
- Can easily add a dining table or island
Ideal for: Apartments, compact homes
5. U-Shape Kitchen
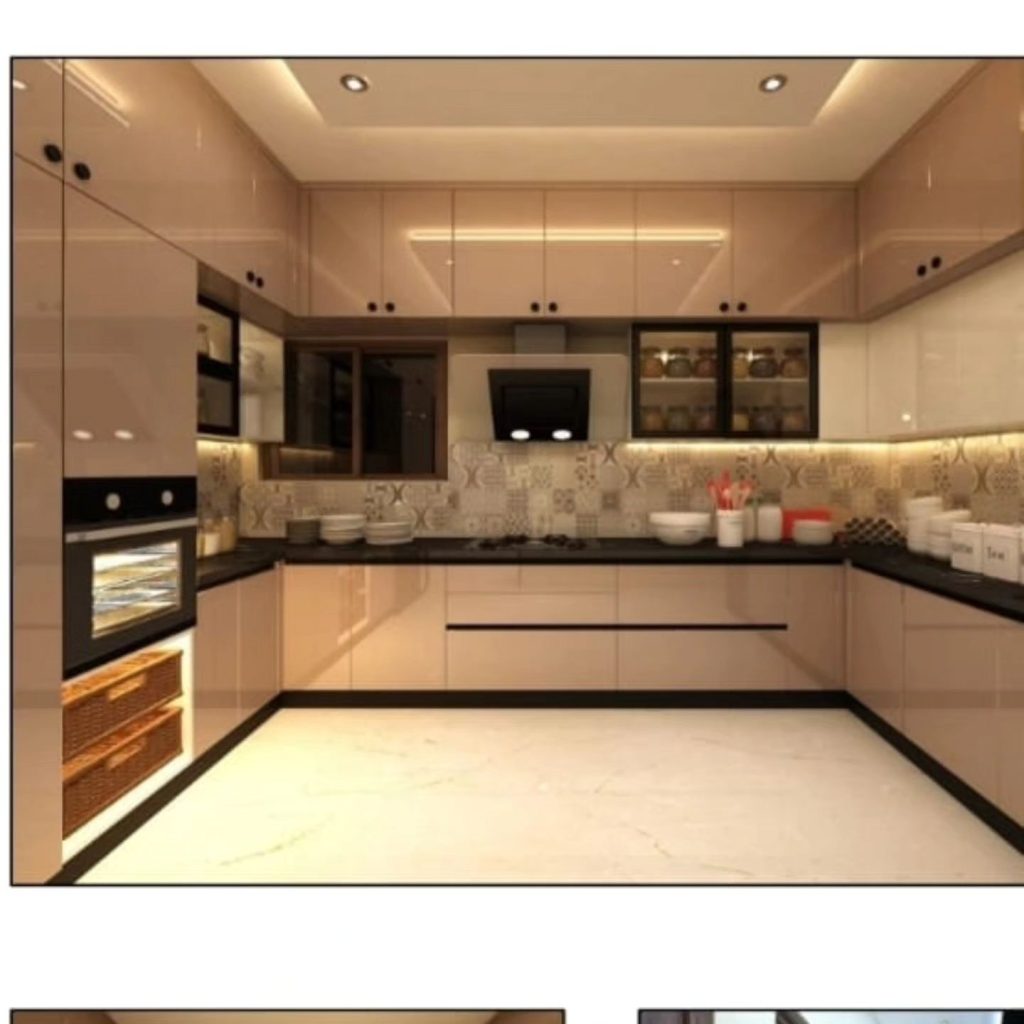
✅ Maximized workspace and storage
Surrounding you on three sides, the U-shape kitchen offers extensive counter space and storage options.
Pros:
- Highly efficient workflow
- Plenty of storage
- Can include two or more cooks
Ideal for: Large families, heavy cooking, spacious homes
6. Open Kitchen
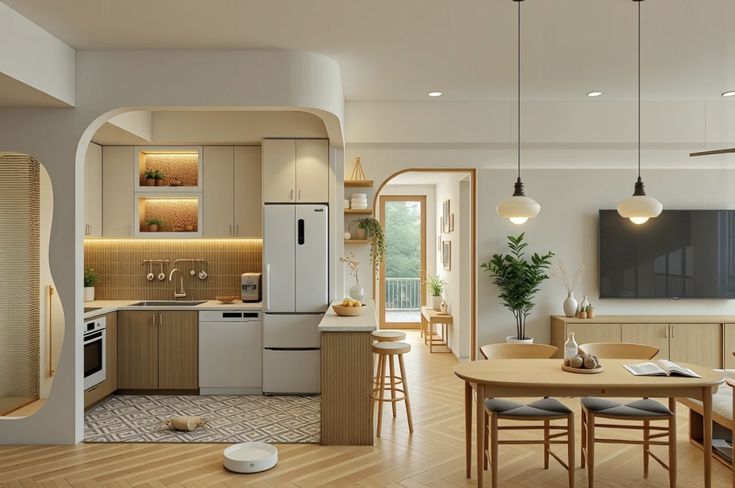
✅ Modern and connected living
An open kitchen merges seamlessly with the living or dining room, making the space feel larger and more connected.
Pros:
- Great for socializing
- Enhances light and ventilation
- Offers a modern, stylish look
Ideal for: Modern apartments, villas, nuclear families
🔍 How to Choose the Right Kitchen Layout?
Here are some quick tips from our in-house architects at JRK INTERIORS:
✅ Consider the available space
✅ Think about your cooking frequency and style
✅ Plan storage smartly
✅ Choose a layout that allows smooth workflow (the work triangle)
✅ Make sure there’s proper lighting and ventilation
🛠️ Need Help Designing Your Dream Kitchen?
At JRK INTERIORS, we specialize in custom-designed modular kitchens that combine functionality, style, and durability. Whether you love cooking or just want a beautiful space to enjoy with your family, we’ll help you bring your vision to life.
📞 Call us: +91 63835 39097
🌐 Visit: www.jrkinteriors.co.in
📍Serving clients in Chennai – Madhuravoyal, Mogappair, Koyambedu, Valasaravakkam, Vanagaram, Porur, and beyond!
🔖 Popular Hashtags:
#ModularKitchen #KitchenLayout #InteriorDesignChennai #KitchenInspiration #ModernKitchen #JRKInteriors #KitchenRemodel #OpenKitchen #IslandKitchen #BestInteriorDesignerInChennai
